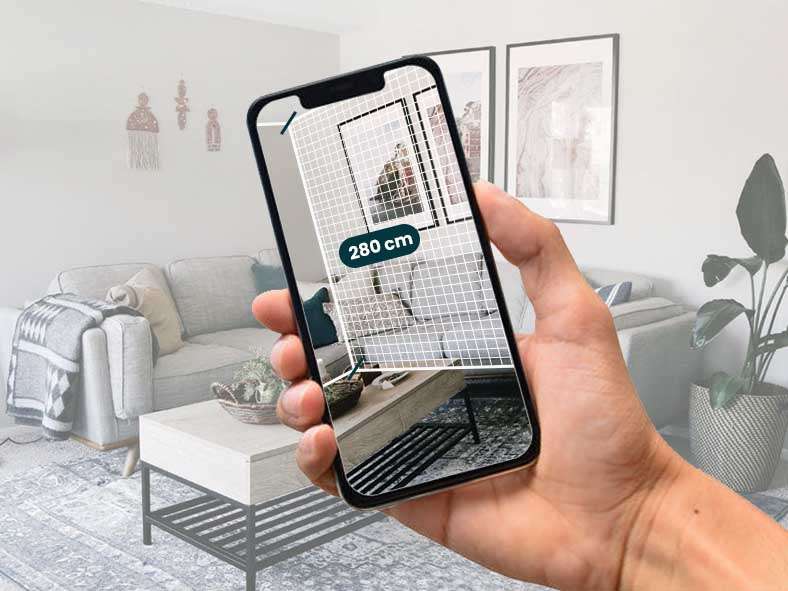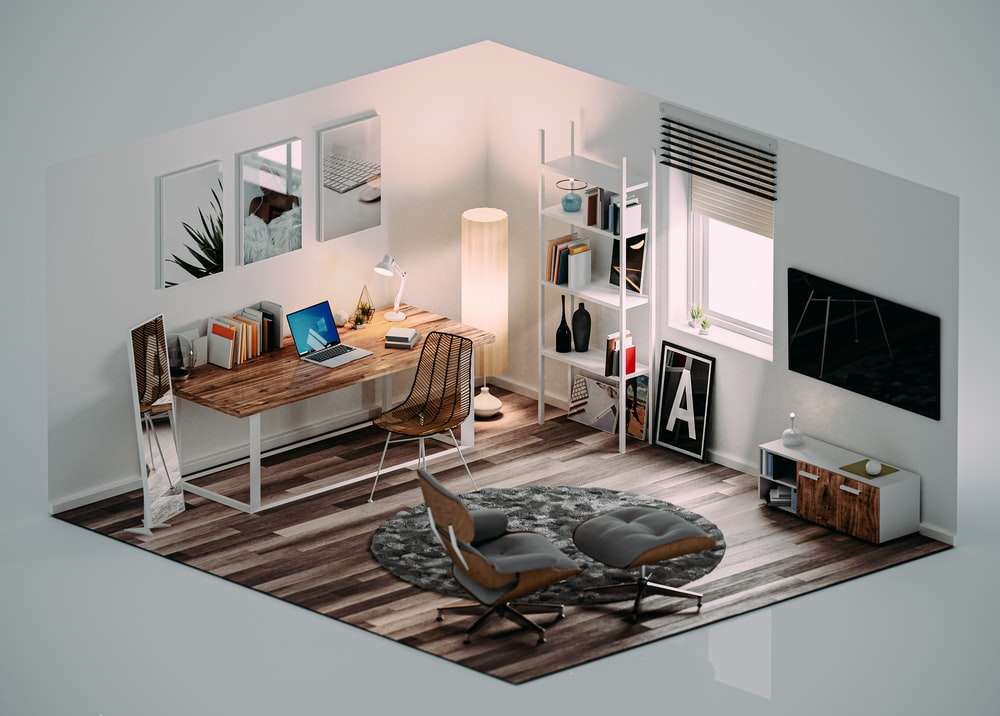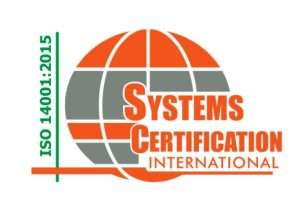HOW WE WORK
Stage 1: Inspiration & Concept
Together, we’ll determine your optimal space needs. learn more about the firm, its procedures, your objectives, and your staff as well as one another.
Stage 2: Planning & Approval
A strategic Design paper that serves as the foundation for the entire project is generated in this phase.
Stage 3: Budget & Timescale
The project depends on the budgeting!
A budget is specified by the client and chronology of the project is broken down for each significant phase after separating it into its component parts. jobs are divided into chunks depending on the timeframe for your project.
Stage 4: Visuals
Using a combination of 2D sketches, 3D renders, and interactive moodboards, we will enable you to see your new space after the design is complete.
Stage 5: Procurement
Once everything has been agreed upon, our delivery team assumes control as we continue to bring your new concepts to life.
We start putting the finishing touches on your preparations using our enormous selection of industrial flooring, furnishings, and finishes.
Stage 6: Project Management
From the blueprint to the fitout, the project manager will be in charge of it. With their experience and knowledge, they can handle any difficulties that may arise during the building stage.
The management team will see to it that the works are carefully incorporated into the project as a whole.
Stage 7: Installation
This is the time when our skilled team truly shines throughout the installation and execution phases of your project.
To guarantee that the project is completed on schedule, the project manager will supervise the installation procedure.
Stage 8: Snagging
We’ll be there to check in and observe how your space is functioning for everyone in it after the decoration is finished and modern office equipment is provided and placed. We’re available for any future renovations you might require. We’ll modify your surroundings to change along with your business if it experiences change.
How It Works

Understanding the space and requirements of each area is the first stage in the interior design process. You need to make a budget for your home's interiors and divide it up by room.

A virtual design or a design plan of your room will be provided by an Hired interior designer. This will assist you in comprehending the room's function and proportions.

Plan the interior design of your place in 3D without having to rip up the carpet and completely repaint it. Decide on home Accessories and furnishing, as well as the plumbing and pipeline work that is required.

The installation process begins when you have completed your interior design plan. During this stage, all of the chosen elements and appliances are placed and worked on until the required finish is achieved.



